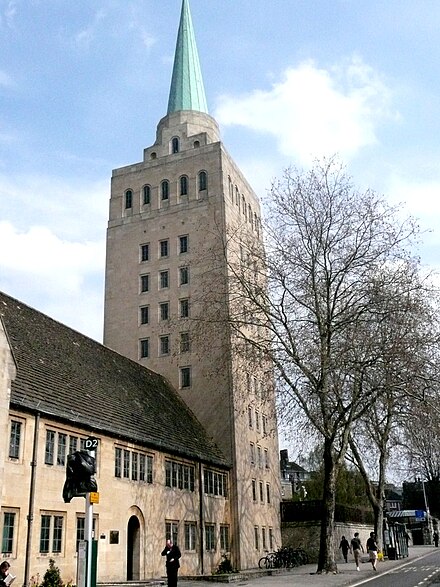
Архитектура – это искусство и техника проектирования и строительства, в отличие от навыков, связанных со строительством. Это одновременно процесс и результат создания эскизов, замысла, планирования , проектирования и строительства зданий или других сооружений . Этот термин происходит от латинского зодчества ; от древнегреческого ἀρχιτέκτων ( архитектон ) «архитектор»; от ἀρχι- ( архи- ) «начальник» и τέκτων ( тектон ) «создатель». Архитектурные произведения в материальной форме зданий часто воспринимаются как культурные символы и произведения искусства . Исторические цивилизации часто отождествляют с сохранившимися архитектурными достижениями.
Архитектура начиналась как сельская, устная народная архитектура , которая развивалась методом проб и ошибок к успешному воспроизведению. Древняя городская архитектура была занята строительством религиозных сооружений и зданий, символизирующих политическую власть правителей, пока греческая и римская архитектура не сместила акцент на гражданские добродетели. Индийская и китайская архитектура оказала влияние на формы по всей Азии, а буддийская архитектура , в частности, приняла разнообразные местные особенности. В средние века возникли панъевропейские стили романских и готических соборов и аббатств, в то время как эпоха Возрождения отдавала предпочтение классическим формам, реализованным архитекторами , известными по имени. Позже роли архитекторов и инженеров разделились.
Современная архитектура зародилась после Первой мировой войны как авангардное движение, стремившееся разработать совершенно новый стиль, соответствующий новому послевоенному социальному и экономическому порядку, ориентированному на удовлетворение потребностей среднего и рабочего классов. Особое внимание было уделено современным технологиям, материалам и упрощенным геометрическим формам, что открыло путь к высотным надстройкам. Многие архитекторы разочаровались в модернизме, который они воспринимали как антиисторический и антиэстетический, и развивалась постмодернистская и современная архитектура . С годами сфера архитектурного строительства расширилась и включила в себя все: от проектирования кораблей до внутренней отделки. ( Полная статья... )






The Shard , также называемый Shard London Bridge и ранее называвшийся London Bridge Tower , представляет собой 72-этажный сверхвысокий небоскреб смешанного назначения в форме пирамиды, спроектированный итальянским архитектором Ренцо Пиано в Саутварке , Лондон , который является частью The Shard. Квартал развития. Осколок высотой 309,6 метра (1016 футов) является самым высоким зданием в Соединенном Королевстве и седьмым по высоте зданием в Европе, вторым по высоте за пределами России, всего на 40 см ниже, чем башня Варсо в Варшаве . Это также второе по высоте отдельно стоящее сооружение в Соединенном Королевстве после бетонной башни передающей станции Эмли Мур . The Shard заменил Southwark Towers , 24-этажное офисное здание, построенное на этом месте в 1975 году.
Строительство «Осколка» началось в марте 2009 года; ее завершение было завершено 30 марта 2012 года и торжественно открыто 5 июля 2012 года. Практическое завершение было завершено в ноябре 2012 года. Частная смотровая площадка башни « Вид из осколка » была открыта для публики 1 февраля 2013 года. Пирамидальная башня имеет 72 жилых этажа, со смотровой галереей и смотровой площадкой под открытым небом на 72 этаже, на высоте 244 метра (801 фут). Shard был разработан Sellar Property Group от имени LBQ Ltd и находится в совместной собственности Sellar Property (5%) и Государства Катар (95%). ( Полная статья... )






.jpg/440px-View_from_Fort_Mason_-_March_2018_(0167).jpg)









Архитектура википроекта

Следующие дочерние проекты Фонда Викимедиа предоставляют дополнительную информацию по этому вопросу: